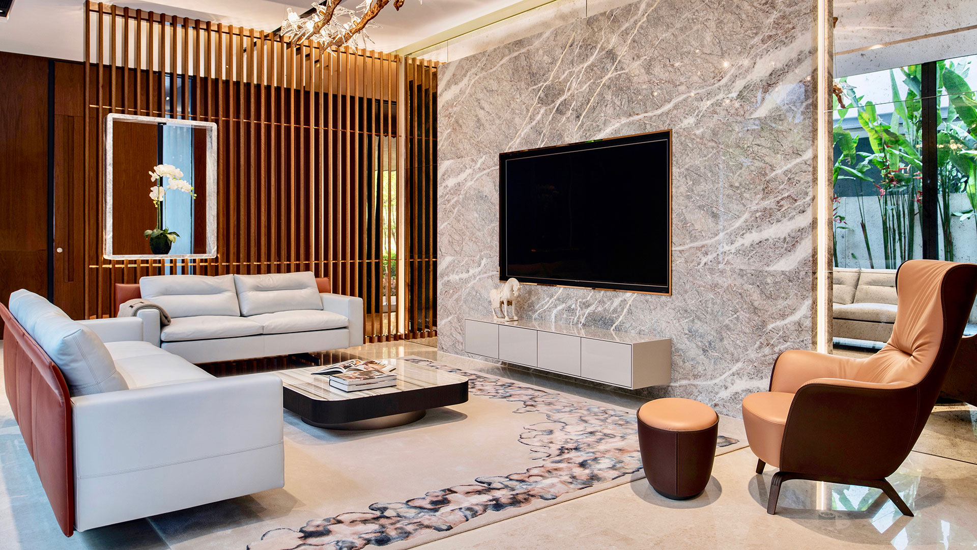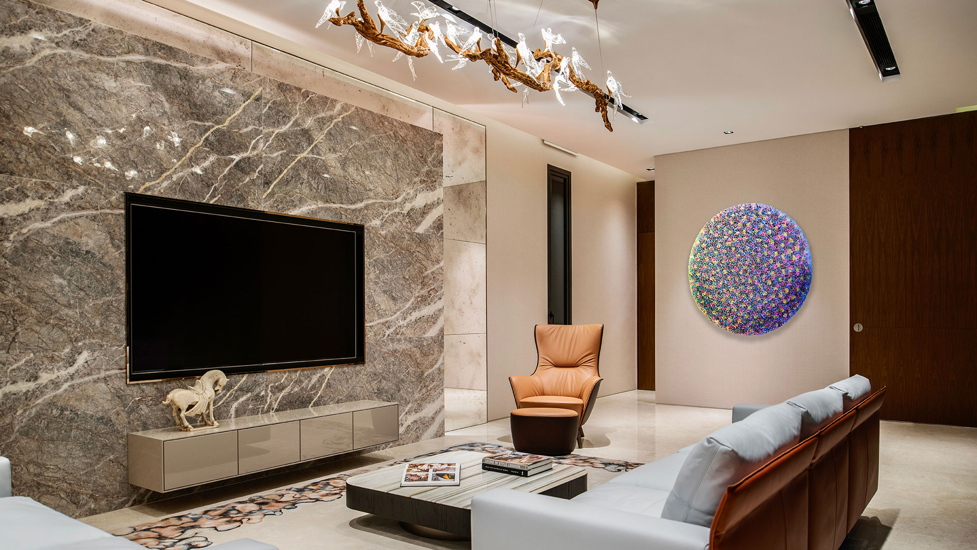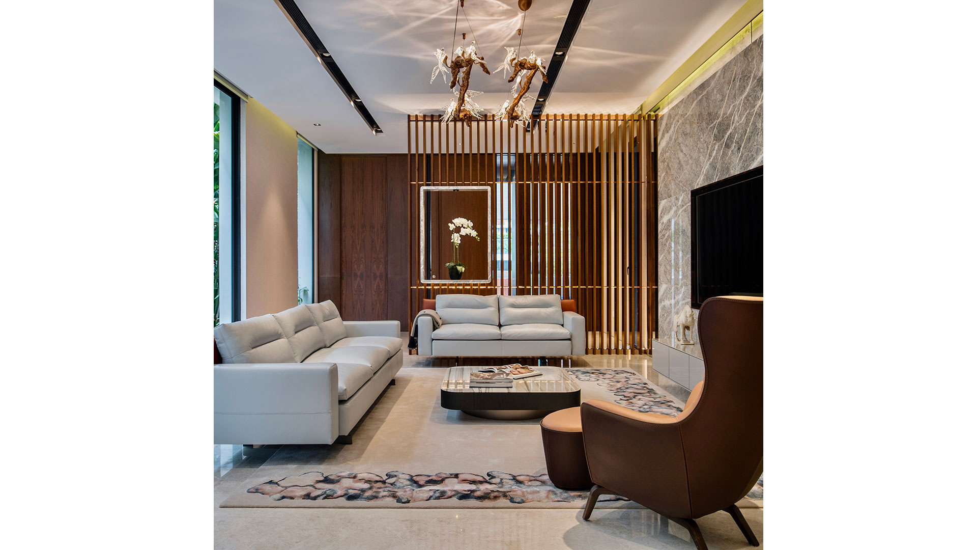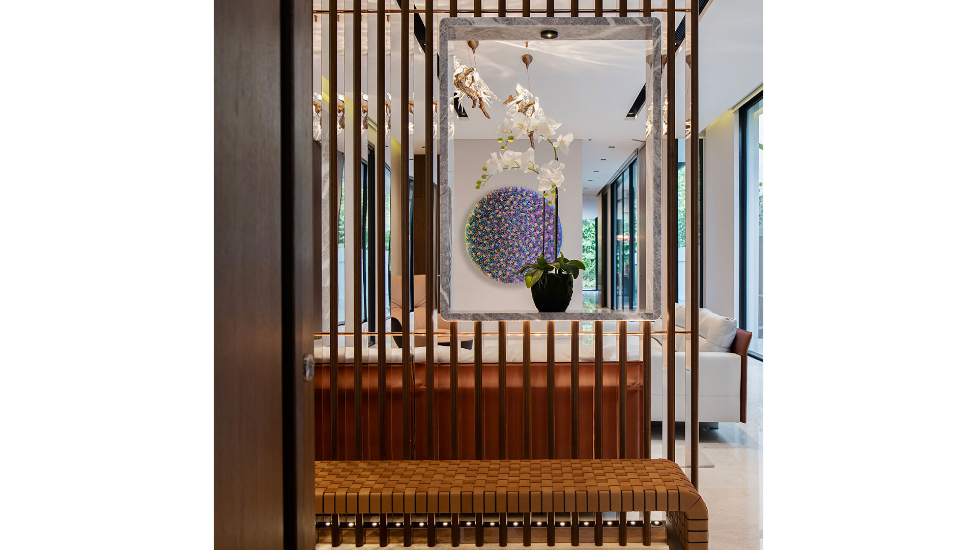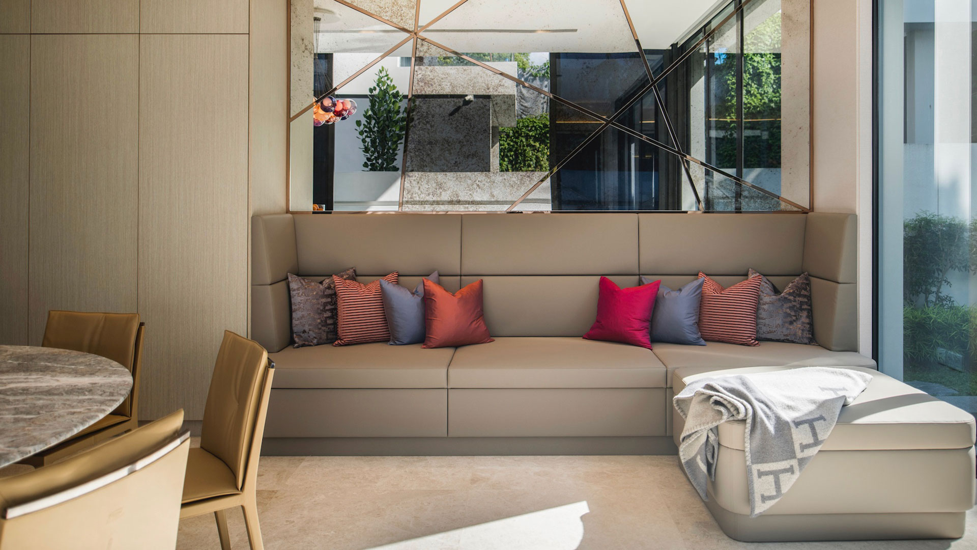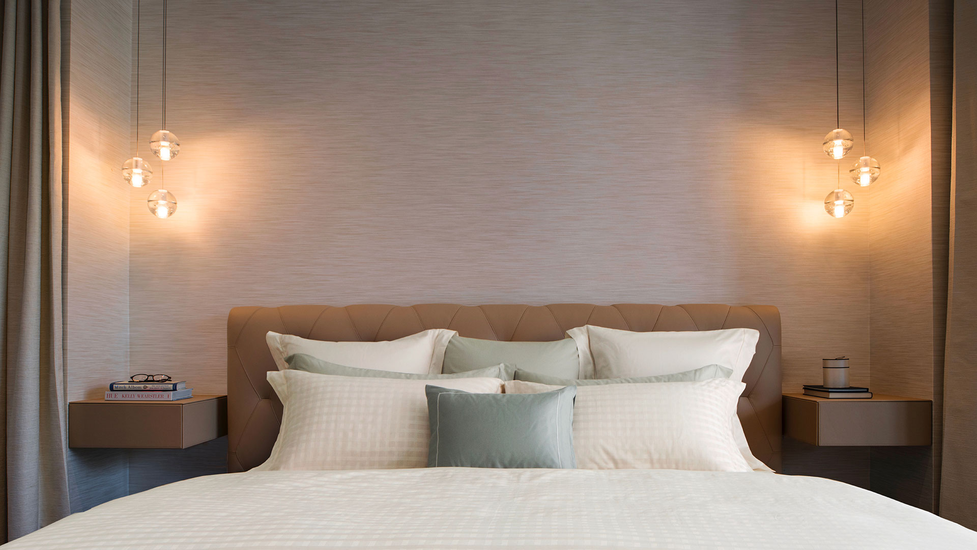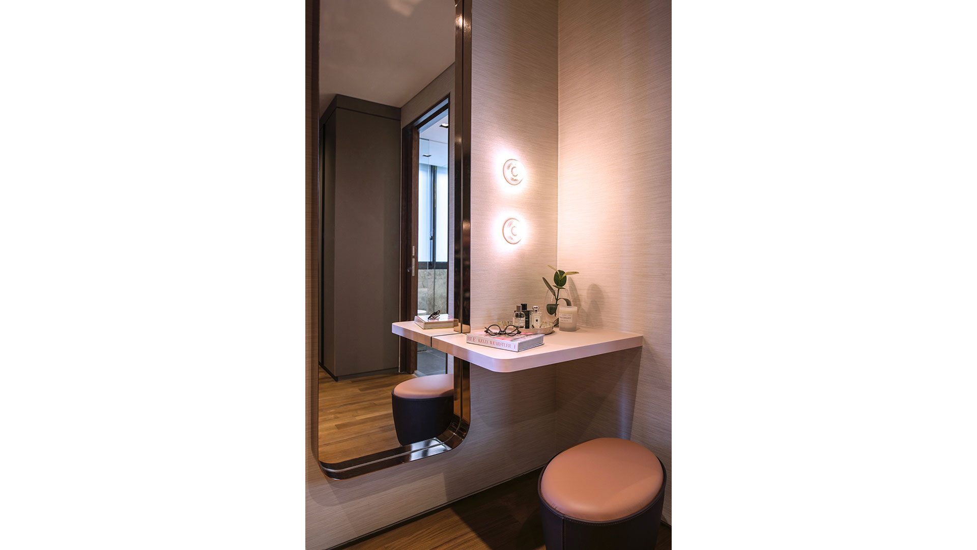Millennial House 1
Interior design of a new 9000 s.f. home
Client brief was for a contemporary and livable space incorporating important “fengshui” elements. A rose gold and teak screen filters bad energy. The niche becomes a focal point for guests as they enter. Mirrored panels disguise the narrow living room while marble adds grandeur to the minimal space. The dining and kitchen area doubles as a family room. The banquette has a mirrored back wall to deflect bad luck. A pool surrounds and soothes the energy of the house.
Client brief was for a contemporary and livable space incorporating important “fengshui” elements. A rose gold and teak screen filters bad energy. The niche becomes a focal point for guests as they enter. Mirrored panels disguise the narrow living room while marble adds grandeur to the minimal space. The dining and kitchen area doubles as a family room. The banquette has a mirrored back wall to deflect bad luck. A pool surrounds and soothes the energy of the house.
